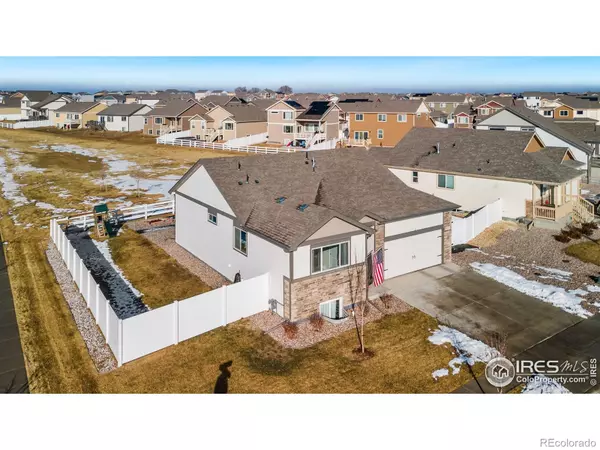For more information regarding the value of a property, please contact us for a free consultation.
981 Axis DR Severance, CO 80550
Want to know what your home might be worth? Contact us for a FREE valuation!

Our team is ready to help you sell your home for the highest possible price ASAP
Key Details
Sold Price $490,000
Property Type Single Family Home
Sub Type Single Family Residence
Listing Status Sold
Purchase Type For Sale
Square Footage 2,576 sqft
Price per Sqft $190
Subdivision Hunter'S Crossing
MLS Listing ID IR980584
Sold Date 03/23/23
Style Contemporary
Bedrooms 4
Full Baths 1
Three Quarter Bath 2
HOA Y/N No
Abv Grd Liv Area 1,288
Originating Board recolorado
Year Built 2020
Tax Year 2021
Lot Size 7,840 Sqft
Acres 0.18
Property Description
Welcome home to this light and bright ranch home with a finished basement! Pride of ownership shows throughout this home. Upgraded flooring throughout living and kitchen areas, upgraded fixtures, A/C installed, bathroom updates, and more. The kitchen features white cabinets with oil-rubbed bronze pulls, stainless steel appliances, bar top, and plenty of space for a dining table. The kitchen and living room flow effortlessly into one another for entertaining. Take note of the vaulted ceilings and flood of natural light from the west-facing windows. Enjoy home ownership on a fully landscaped oversized corner lot that backs up to common green space! Grab a chair and fire pit to bask in the sunset and partial mountain views. Approximately 850 square feet of the basement is finished with a second living area (climbing wall!), bedroom with walk-in closet, full bathroom, and a section left unfinished for storage. Easy access to Fort Collins, Loveland, Greeley, and neighboring small towns. Enjoy small town living with local community events, farmers markets, parades, and more. Truly a slice of paradise here in Severance!
Location
State CO
County Weld
Zoning RES
Rooms
Basement Full
Main Level Bedrooms 3
Interior
Interior Features Eat-in Kitchen, Open Floorplan, Pantry, Vaulted Ceiling(s), Walk-In Closet(s)
Heating Forced Air
Cooling Central Air
Equipment Satellite Dish
Fireplace N
Appliance Dishwasher, Disposal, Dryer, Microwave, Oven, Refrigerator, Self Cleaning Oven, Washer
Laundry In Unit
Exterior
Garage Spaces 2.0
Fence Fenced
Utilities Available Cable Available, Electricity Available, Internet Access (Wired), Natural Gas Available
View Mountain(s)
Roof Type Composition
Total Parking Spaces 2
Garage Yes
Building
Lot Description Corner Lot, Sprinklers In Front
Sewer Public Sewer
Water Public
Level or Stories One
Structure Type Wood Frame
Schools
Elementary Schools Grand View
Middle Schools Severance
High Schools Severance
School District Other
Others
Ownership Individual
Acceptable Financing Cash, Conventional, FHA, VA Loan
Listing Terms Cash, Conventional, FHA, VA Loan
Read Less

© 2024 METROLIST, INC., DBA RECOLORADO® – All Rights Reserved
6455 S. Yosemite St., Suite 500 Greenwood Village, CO 80111 USA
Bought with C3 Real Estate Solutions, LLC
GET MORE INFORMATION





